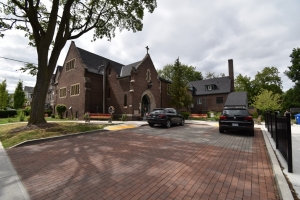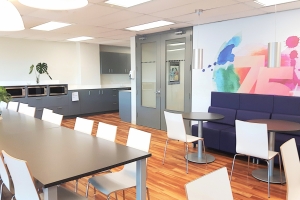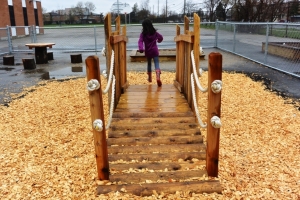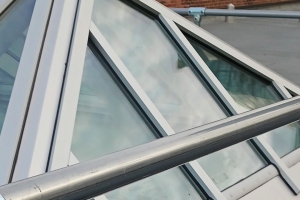Looking to revitalize its community, Manor Road United Church embarked on a redevelopment project that would allow the building to remain a place of worship, while also becoming a community hub. The building was reduced by half - with the demolished church hall land becoming a city park. The remaining church proper was renovated with multi-purpose use in mind. New meeting rooms and sliding glass doors in the main space allow for multiple functions, while the lower level has been converted into a licensed daycare.
8 Photos
Wanting to serve its community the best it can, Glenview embarked on a project to provide full accessibility to its facility, by adding new barrier free walkways, a new elevator and upgrading its washrooms. With the limestone-clad elevator shaft as a defining vertical element, and a surrounding glass box, the new elevator lobby also serves at the building’s new clearly defined main entrance. The entry point emphasizes the heritage aspects of the facade, as the transparency allows visitors to appreciate the stained glass windows, articulated stone coping and sandstone cladding that are now situated in the lobby space. This project was done in conjunction with Davidson Langley Incorporated Architects.
7 Photos
This 1 ½ storey, 2 bedroom house was transformed into a 2 storey, 4 bedroom home. On the interior, there was a conscious effort to bring light to the middle of the house using a large skylight over the floating stairs. On the exterior, careful attention was made to integrate the existing with the new. Salvaged bricks from demolished walls were relocated to the front façade for a homogeneous look. The result is a house that is modern, with a nod to its 100 year roots.
7 Photos
The Ontario English Catholic Teachers' Association wanted to update their lunch room to provide a better lunch and break experience for their staff. This was accomplished in two ways – an expansive lunch prep area, and various seating options. Lunch prep was made easier by providing a kitchenette with a dishwasher, commercial fridge and freezer, a full length counter incorporating dish storage, built in microwaves, a prep counter, and a sink. Seating options include a large conference table, soft banquette seats with bistro tables, and a long counter table with views of mid-town Toronto from its 5th floor location.
5 Photos
We are proud to call the Toronto Catholic District School Board a repeat client, with the successful completion of over 60 projects. Our work has included new classrooms, accessible washrooms, Full Day Kindergarten upgrades, playground upgrades, auditorium seating, stage flooring, building code analysis and design studies. We have been able to efficiently meet the tight schedules associated with completing construction during the 2 month school summer shut-down.
4 Photos
For several years, we have been working with the Toronto District School Board renewal department on projects enhancing security, life safety, and breathing new life into tired spaces. With projects at over 30 schools, our work has included accessible washrooms, classroom and library upgrades, auditorium renewal, skylight replacement, condition reports, and feasibility studies.
4 Photos



